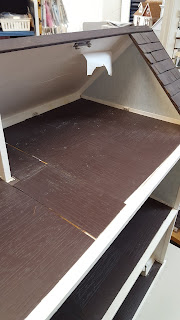Customer brought us her Real Good Toy "Victoria's Farmhouse" kit to assemble and finish for her. We assembled, painted, shingled, and finished the interior. Did not run into any real issues; just a clean, simple project to share with you! Lots of pics (and some personal life stuff at the very end):
Started with the new year -- January was the painting and assembling month! My parents took the exterior pieces home to paint cream during the first week since space is limited in the shop. They returned them painted and I started to assemble:
 |
| Pieces were painted ahead of time to give it a better finish once assembled |
 |
| Almost looks like a house! LOL |
 |
| At home during the first two weeks of January I painted all the trim bits and pieces (shutters and spindles for rails) |
 |
| Shutters, hand rails, posts, and doors: some in Lemon, some Dark Green, some Light Green, and a few touches of cream color. |
 |
| Painted and assembled windows too |
In early February we hit pause on the project as weather and customer illness prevented her from coming in to pick shingle dye color and wallpapers....but by March we were back up and running with the project:
 |
| Shingling started...she picked my favorite: our Golden Oak shingle dye color |
 |
| Roof is done - just need to put on the top row to match up with the back |
 |
| Started to seal the wood floors and make templates of the rooms floors |
Finished it up just before my kids' Spring Break started in mid-April. Waiting for customer to get a moment to come by and pick up her little beauty! Hope she and her daughter (who gave her the kit many, many years ago) are pleased to finally have it together and finished.
 |
| Exterior View Front |
 |
| From the left where side access panel is located |
 |
| Right side of exterior |
 |
| Overall interior picture: papered, flooring, baseboards, and crown molding in all rooms |
 |
| Side Access panel open |
Here are close-up interior pictures of the rooms, starting with the top attic rooms and moving left to right down the levels:
 |
| Top left attic room: Little Girl's Bedroom |
 |
| Top right attic room: Little Girl's Playroom/Nursery |
 |
| Left Middle Level room: customer is not sure what this room will be (music room? study? sewing room?) |
 |
| Right Middle Level rooms: background is Master Bedroom; Foreground is bathroom |
 |
| Left Lower Level room: Parlor/Living Room |
 |
| Right Lower Level Rooms: background Dining Room; foreground Kitchen |
Now we have just started our next customer's project (a DuraCraft rehab) and hope to finish it up quickly in the next two weeks!
Personal Life (skip this part if you only care about minis!): Last week was consumed by my eldest teenager's Spring Break social life and my 10-yr old daughter's newest hobby (baking and cake/cupcake decorating).…
 |
| Decorating her Spring Cake |
 |
| Decorated some Spring Cupcakes |
 |
| And had to make some cupcakes for a friend's birthday too |
Did I mention that I gained 4 pounds over Spring Break? LOL And this week started with a family gathering for Easter at my house (which forced me to address the Elephant in the dining room (aka the Mansion)). And now this week has been non-stop work practicing and preparing for my other teenager who is performing in her school musical Hairspray Jr. this weekend.
 |
| Dress rehearsal last night: My daughter is in the center, blue plaid dress, standing in "jail" |
BUT after this weekend: I'm getting back to my Mansion! Covering it up for my family's Easter dinner on Sunday made me so sad (but I had to protect it from all the nieces and nephew coming over) and it has motivated me to get back to working on it! So all this Spring-time energy is going straight to finishing the exterior...right after I recover from Orthodox Easter this Sunday!






























































